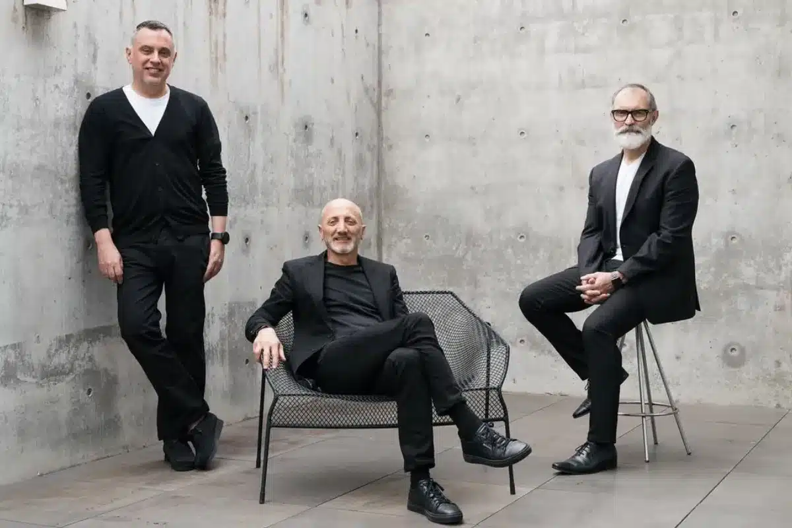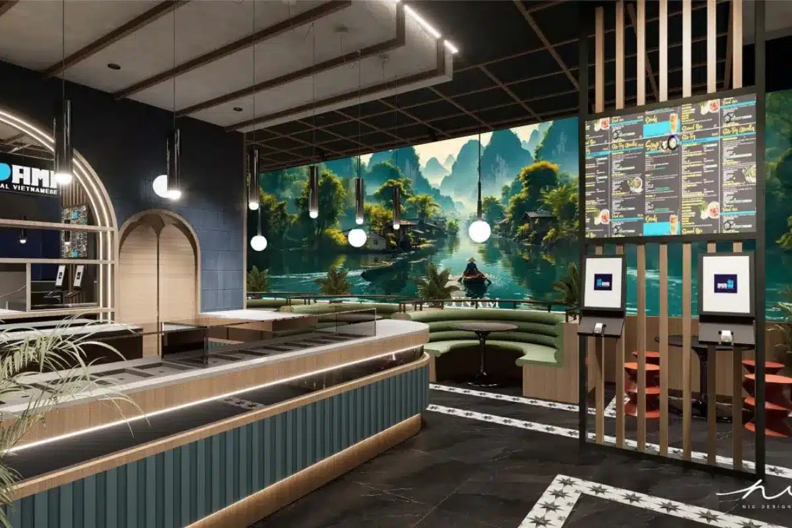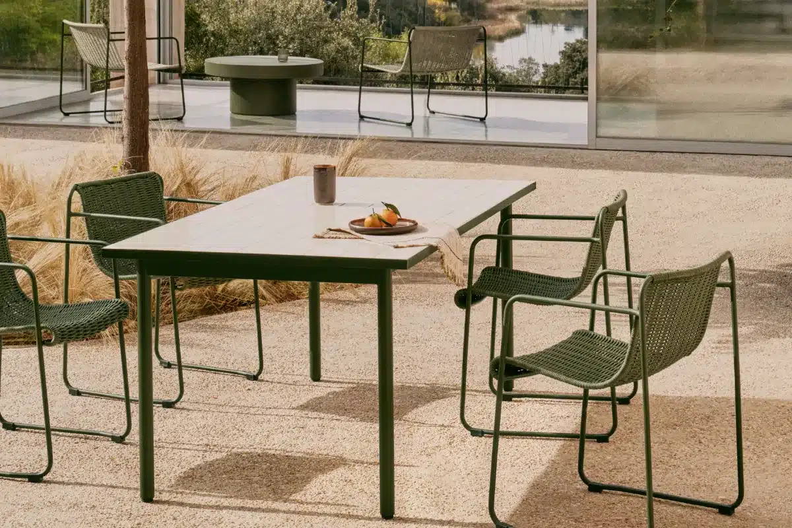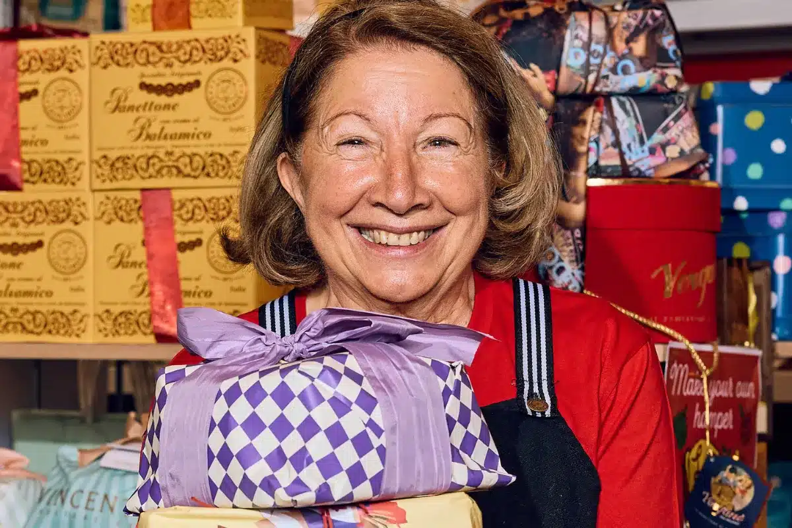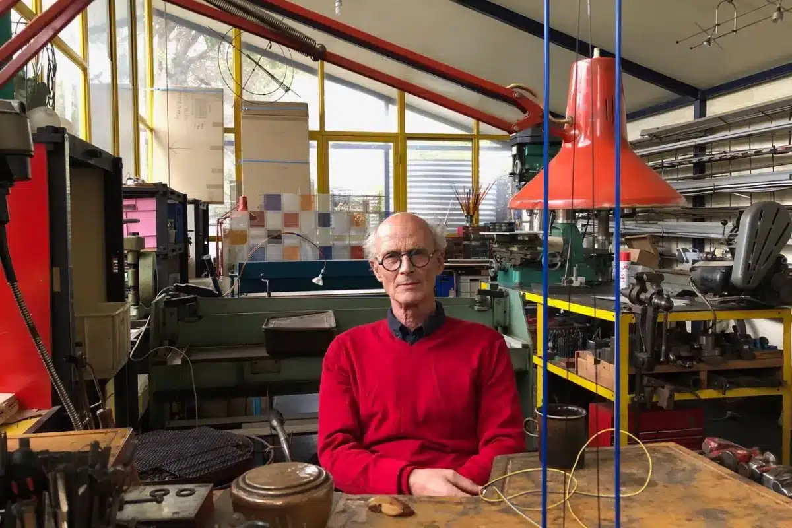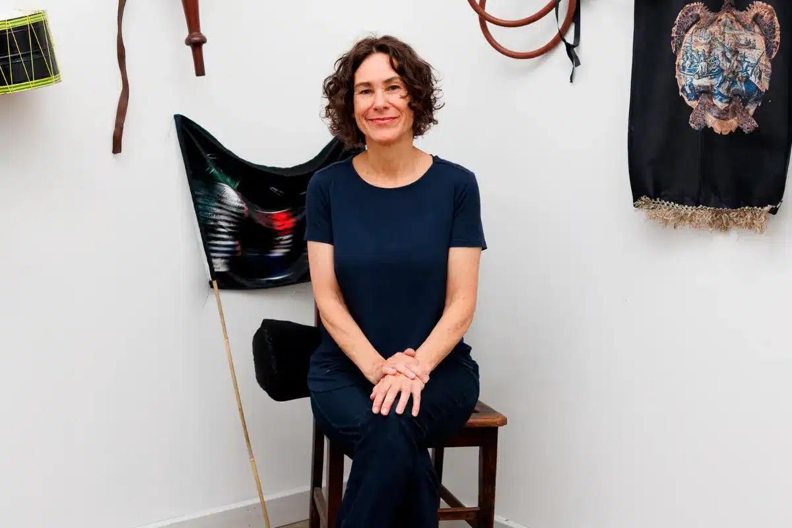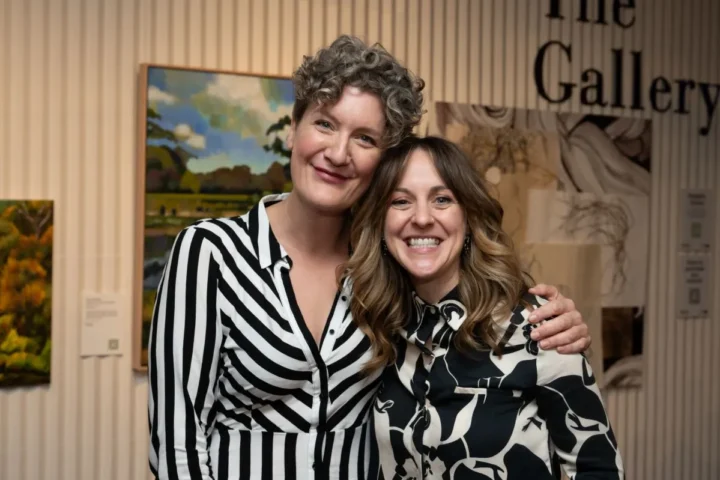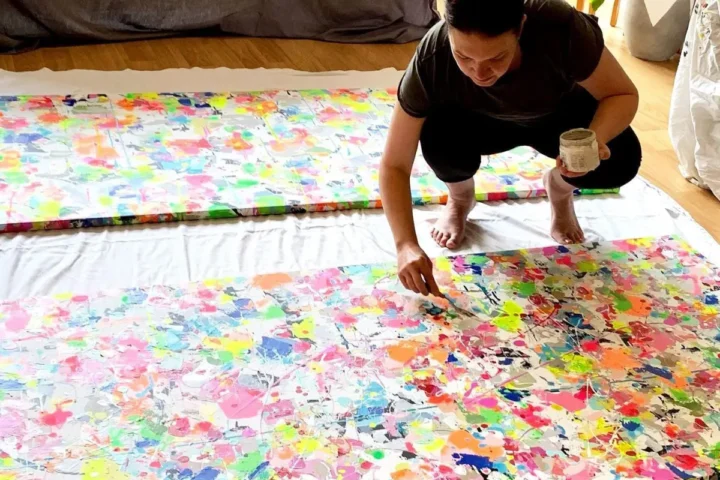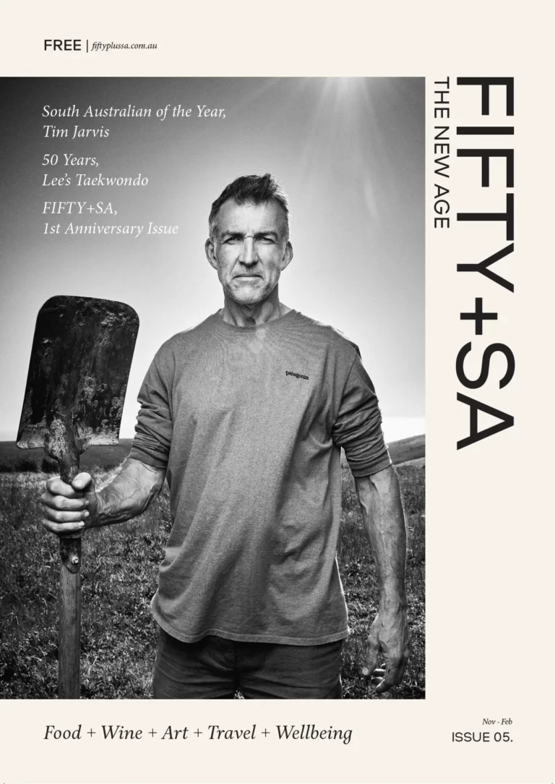Interview by Olivia Williams
Led by Marco Spinelli, Tony Lippis, and Mladen Zujic, the studio is celebrated for its considered, contemporary work that seamlessly marries light, materiality, and the South Australian landscape. Behind the calm elegance of their designs is a friendship and creative partnership grounded in trust, mutual respect, and a shared fascination with how people live.
For each of the three directors, architecture was never so much a choice as it was a calling sparked early in life. Marco Spinelli grew up around design thanks to his parents’ fashion label. “The design process has always been an interest of mine,” he says. For Tony Lippis, it was hands-on exposure to the building industry that first caught his imagination. Mladen Zujic remembers being fascinated as a child watching his father build houses. “I was intrigued by the drawings and how they translated into construction. Drawing and the building became an early interest,” he recalls.
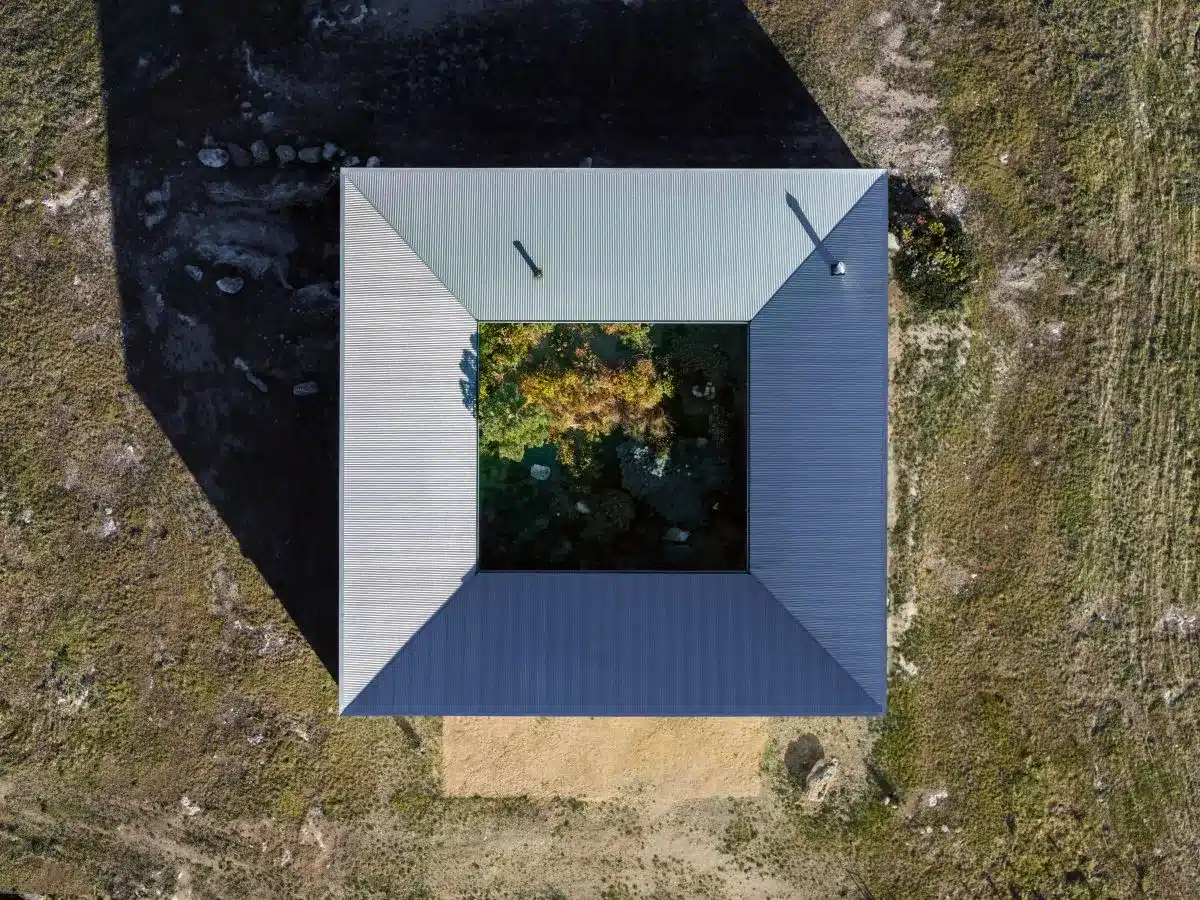
Their paths eventually converged in the mid-1990s. Tony was working just up the road from Marco and, crucially, had access to a printer. From this pragmatic beginning grew a shared practice rooted in creative ambition. In 2014, the team expanded when Mladen joined after they won a design competition. “We each enjoy the design process in different ways and play to one another’s strengths,” they explain. “There’s a united focus on the final outcome and client happiness.”
Architects Ink’s philosophy is elegantly simple, yet profound: clarity and honesty with the site and client aspirations.
We’re always looking for the perfect solution. We keep exploring options until it feels natural and right.
That ethos shows in their use of natural materials, the way they welcome light into every space, and a minimalism that never feels cold. “Simplicity allows complex problems to be resolved in elegant ways,” says Mladen. “We aim for solutions that feel effortless.”
The South Australian landscape plays an essential role in their work. Whether it’s the drama of the horizon or the softness of a tree canopy, their architecture doesn’t just sit within a site, it responds to it. “A tall tree might inspire a portrait window; a long view might call for a horizontal frame,” Mladen says. Local tones and hues are referenced subtly, grounding their work in place.
While their designs are refined, they’re also made to evolve. Homes are shaped with both form and function in mind, recognising that a well-designed space should adapt with its occupants’ changing needs.
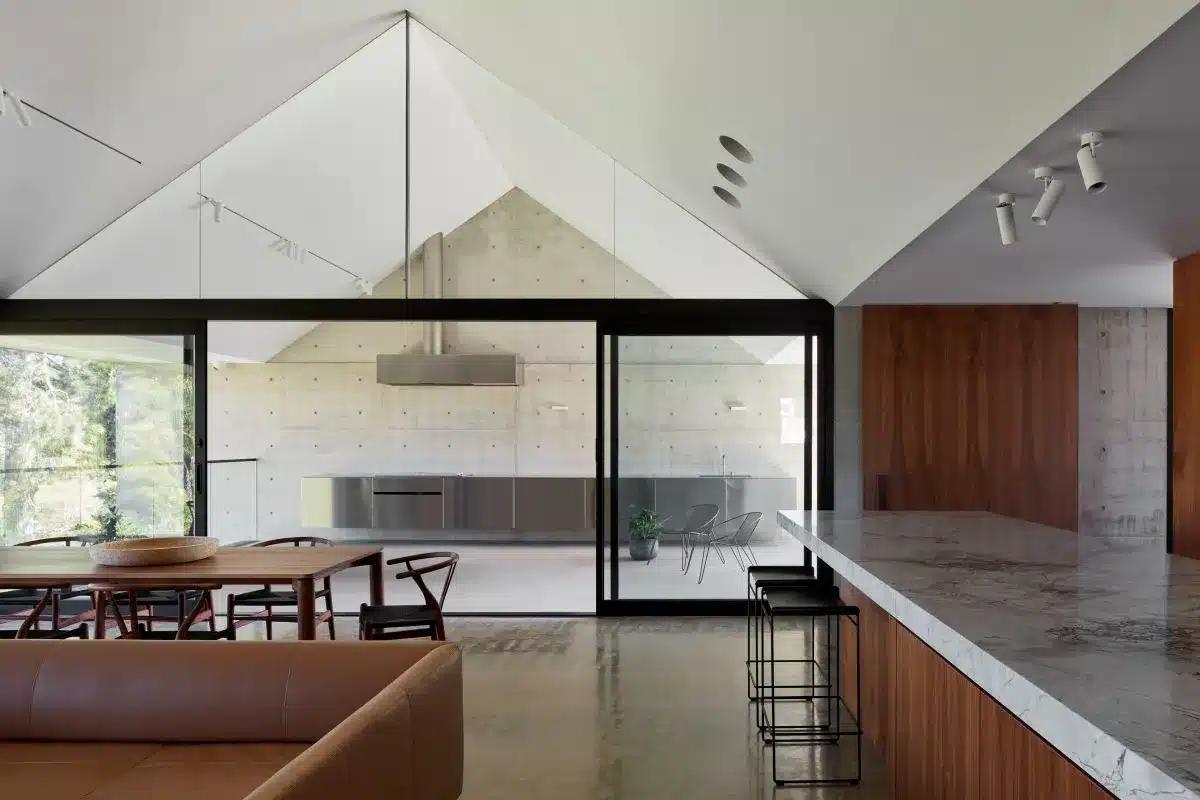
“We think about zones: public versus private, active versus passive,” says Mladen. “The function of each space shouldn’t be dictated too rigidly, it should invite use and reinterpretation.”
This philosophy is especially relevant as more clients look to age in place. “Often, people require less space as they get older,” says Tony. “We design homes that can be zoned, so they feel intimate when occupied by one or two people, but can expand to accommodate guests.”
One project that illustrates this perfectly involved a client who later housed international students in the unused wings of her home; transforming the vacant rooms into a place of cultural exchange and connection.
Thoughtful design doesn’t mean compromise, especially when it comes to accessibility. Architects Ink believes that good design considers this from the outset to maintain flow throughout the home.
It starts with the brief. Listening to our clients’ needs now and thinking about what the future could look like.
That foresight is reflected in subtle, intelligent details; through incorporating seamless thresholds, wider door openings, and provisions for future lifts or ramps. It’s about planning ahead to ensure practical needs are met without visual disruption.
The team is not one to follow trends blindly. Yet they are invigorated by shifts in the industry, particularly the move toward sustainability and thoughtful material use. “There’s a strong emphasis on minimising carbon footprints and using environmentally responsible materials,” Tony notes.
They’re also heartened to see a renewed appreciation for simplicity. “People are looking to the past, removing junk architecture that dates and weathers poorly,” Mladen adds. Instead, they’re drawn to timeless principles that serve both form and function.
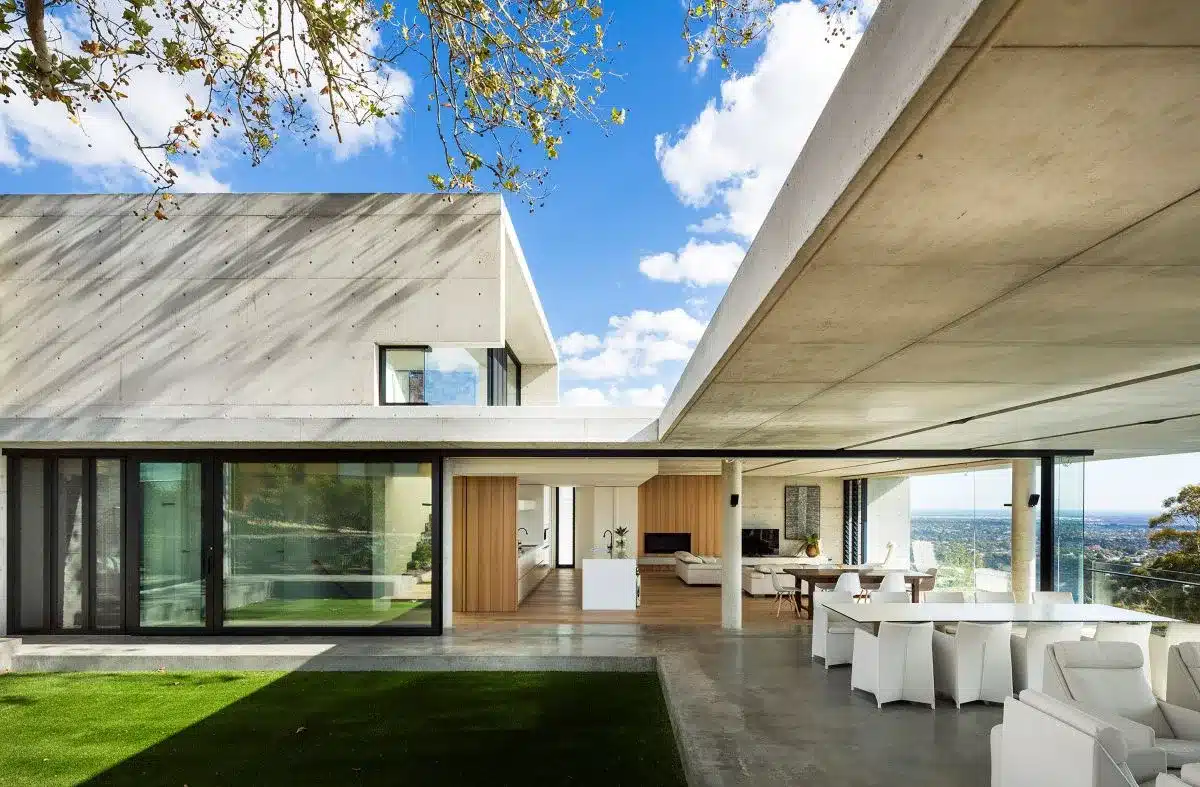
Inspiration comes from many sources: landmark buildings, travel, and even childhood memories. They reference icons like the Pompidou Centre in Paris, whose revolutionary design turned utility into a statement. Putting the services on the outside preserved the internal public space; it’s that kind of design thinking that stays with you,” says Mladen.
This mindset fuels a constant reimagining of what is possible. It encourages Architects Ink to explore creative solutions that influence the way buildings and spaces are experienced.
Across all their work, there’s a strong thread of context and community. Designing in South Australia presents unique opportunities and challenges. “Adelaide’s small size means there’s less than six degrees of separation,” says Tony. “It’s really important to foster and maintain strong relationships.”
The way locals use their homes also differs from other cities. “People in Adelaide love entertaining at home,” Marco observes. “Whereas in Melbourne you might meet in restaurants or public spaces, here it’s about gathering in your own backyard.”
This lifestyle, paired with a climate that invites outdoor living, influences their designs profoundly. “In South Australia, for much of the year, you need overhead shelter from the sun and not necessarily protection from walls,” says Mladen. “That allows us to connect internal and external spaces in a seamless way, generally through large openings.”
Capturing winter sunlight is just as important. Passive heating and natural ventilation are recurring themes, contributing both to comfort and sustainability.
Balancing modern design with heritage contexts is another hallmark of their work. One standout project, Billabong House in St Peters, is a perfect example. Located in a heritage area, the home was conceived as a cluster of pitched roof forms, evoking a village-like character. “Design challenges became part of the solution,” says Marco. “We worked with the area’s constraints to produce something both respectful and fresh.”
Despite their many projects, each architect has a favourite corner at home that holds personal meaning. For Marco, it’s his back veranda, where he makes pizzas for friends and family while overlooking an enormous fig tree. Tony loves the view from his bedroom, where he’s surrounded by greenery and filtered western light. Mladen cherishes the courtyard beneath a large apple tree that filters sunlight year-round. “It gives me what I need in every season,” he says. “It’s where I read and drink coffee, it’s a pleasure.”
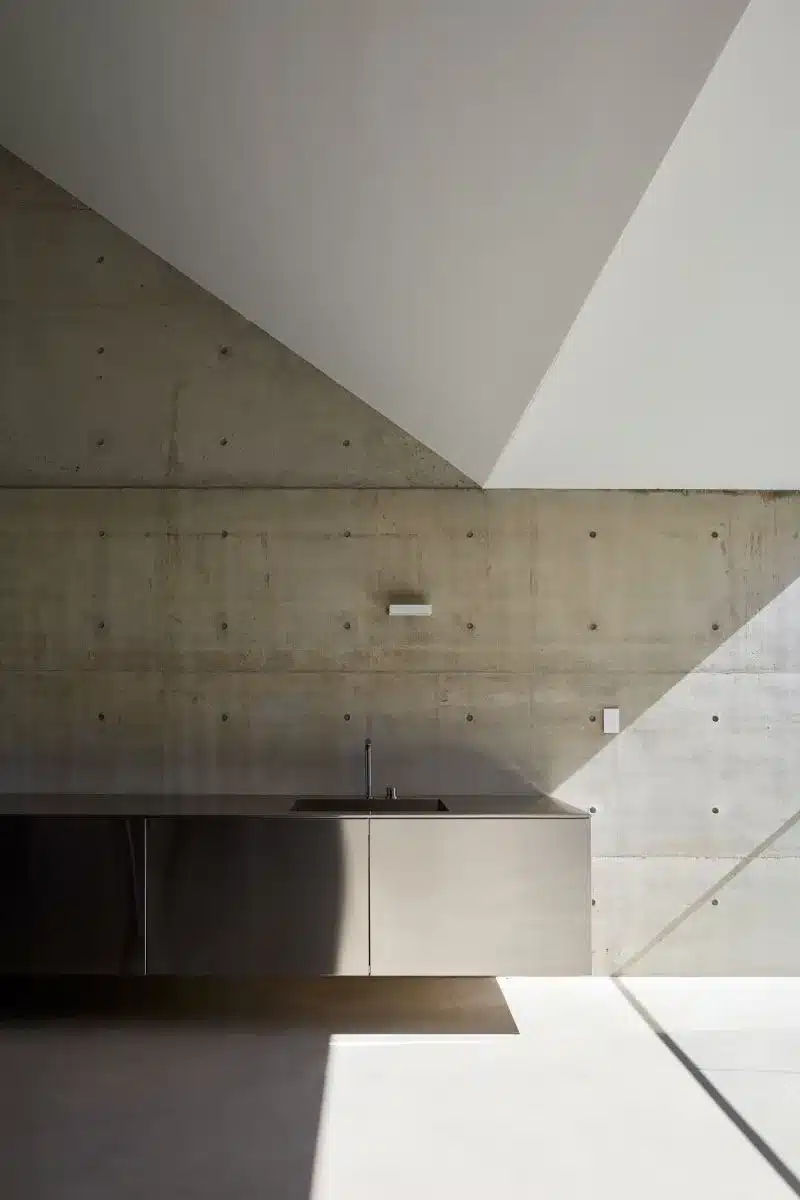
When asked what they wish more clients knew at the outset, the response is unanimous: good design is a process.
“There’s a fine balance between a building and its site,” says Mladen. “The natural setting has a wealth that can be lost if the new build is too dominant.”
Design isn’t something we have on the shelf. It’s something we craft together with the client.
Being open about budget, making timely decisions, and trusting the process are all key. “Design is an investment,” says Mladen. “Not just in your home…but in your wellbeing.”
Among the many projects they’re proud of, a few stand out. Plane Tree House in 2013 marked their first use of in-situ concrete. More recently, Carrickalinga Shed exemplifies everything they love about their work: an ideal client, a beautiful site, and a shared vision that came to life through trust.
“All the ducks aligned,” says Marco. “Good projects come from good relationships.”
That philosophy—collaboration, clarity, and care—runs through everything Architects Ink does. From the smallest courtyard to the grandest home, their work is a testament to the power of design done with purpose and heart.
Find Architects Ink at Level 1/77 King William St, Kent Town or architectsink.com

